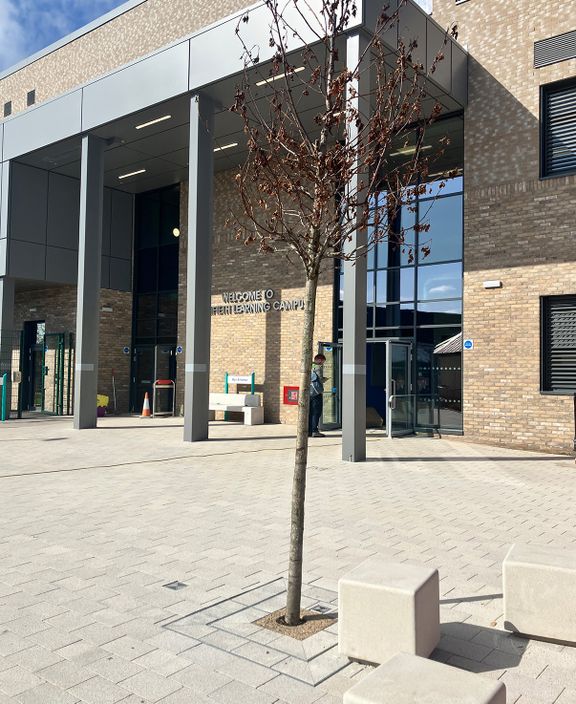The new £66.5M Monifieth Learning Campus, 1200 pupil Secondary School on the outskirts of Dundee, has opened its doors to the children and young people of Angus Council. This new educational building consists of Vocational Barista Bar; Nail Bar; Construction, Agricultural and E-Sports spaces; Games Hall, Gymnasium, Dance Studio and 25m Swimming Pool; Theatre space; Early Learning and Childcare facilities as well as Synthetic and Grass pitches.
Our role in the construction of the new Monifieth Learning Campus entailed the complete design and integration of all Mechanical, Electrical and Plumbing (MEP) services to Passivhaus Classic standards. The implementation of low fabric U-values, high quality insulation, air permeability <2.0 m3/hr.m2 and thermal bridge free design was incorporated within the carefully planned and considered MEP design strategy. The building systems design technology was aligned to the requirements of the Passivhaus PHPP modelling tool, whilst also being designed to the requirements of the Education Bulletin BB101. Full thermal modelling overheating analysis was carried out using IES VE software, as well as Daylight Simulation to Technical Standards (Scotland) Section 7 Silver Active Level.
Whilst the building is designed on a hybrid ventilation system approach of mechanical ventilation and opening windows, to ensure fresh temperature-managed air to the spaces, high efficiency heat recovery ventilation units are installed throughout, either centralised Air Handling Units (AHU's) or individual Classroom Mechanical Ventilation Heat Recovery (MVHR) units. The units will provide a fresh and comfortable environment to control temperature and CO2 levels to each of the spaces via integrated intelligent controls systems.
An array of Low Temperature Hot Water (LTHW) Air Source Heat Pumps (ASHP's) are employed to deliver the required heat for space heating and swimming pool water, with a separate array of higher delivery temperature ASHP's to deliver domestic hot water only for the main Kitchen and Food Technology Classrooms.
A large array of Solar PV is installed on the main roof area to harness the suns power to feed this energy into the School electrical distribution system and offset energy costs. The predicted displaced energy is estimated at 12kWh/m2, with the building achieving an EPC 'A' rating with approximate Carbon Dioxide (CO2) Emissions as little as 1.99 kgCO2 per m2 per year.
It was an honour for H&K to be part of the team working on this inspirational and exciting new School for the children and young people of the Angus Council area.
- About Us
- Careers
-
-
Hulleys MEP
-
Hulleys TA
-
Hulleys BIM
-
Hulleys SGS
-
Hulleys SFM
-
Hulleys Eco
-
-
-
-
Healthcare Further and Higher Education
-
Healthcare
-
Commercial and Workplace
-
Science and Technology Healthcare
-
Industrial
-
Hospitality Sport and Leisure
-
Residential
-
Residential
-
Healthcare
-
Industrial Commercial and Workplace
-
Commercial and Workplace
-
Residential Further and Higher Education
-
Industrial Infrastructure and Utilities
-
Hospitality Sport and Leisure
-
Schools
-
Government Custodial and Defence
-
Further and Higher Education
-
Commercial and Workplace
-
Residential Healthcare
-
Schools Hospitality Sport and Leisure
-
Healthcare
-
Residential
-
Residential
-
Residential Infrastructure and Facilities
-
Healthcare
-
Sport and Leisure
-
Hospitality Sport and Leisure
-
Sport and Leisure Hospitality
-
Commercial and Workplace
-
Healthcare
-
Healthcare
-
Healthcare
-
Hospitality Sport and Leisure Further and Higher Education
-
Further and Higher Education
-
Science and Research Further and Higher Education
-
Heritage Further and Higher Education
-
Further and Higher Education
-
Science and Technology Further and Higher Education
-
Schools
-
Healthcare Science and Technology Further and Higher Education
-
Commercial and Workplace
-
Further and Higher Education
-
Commercial and Workplace
-
- Contact


































































